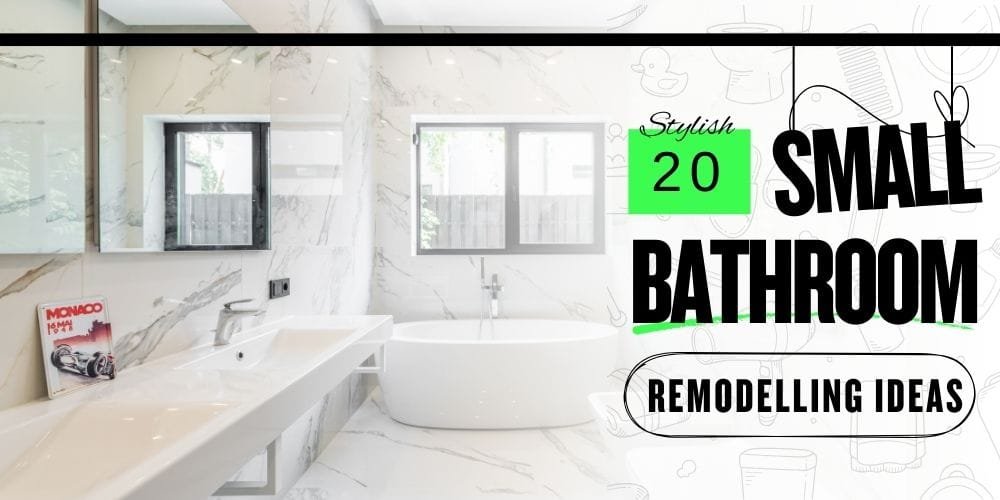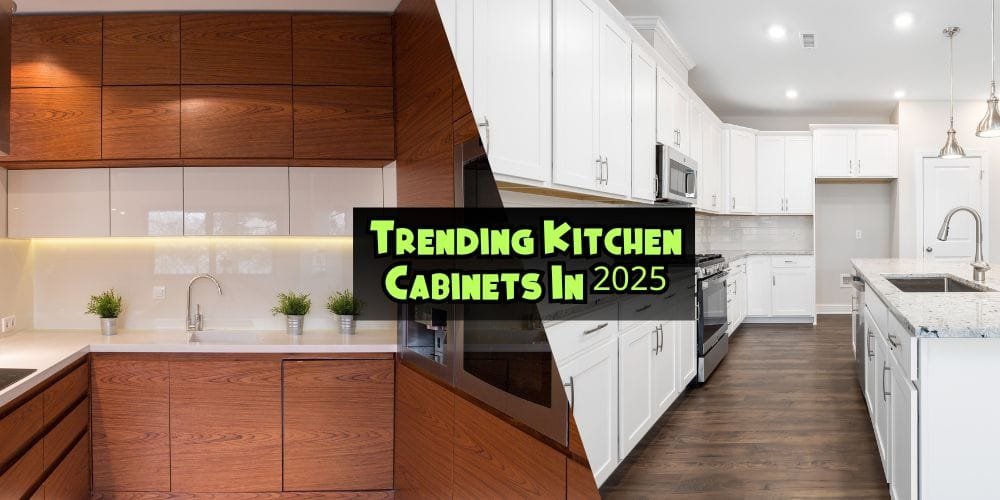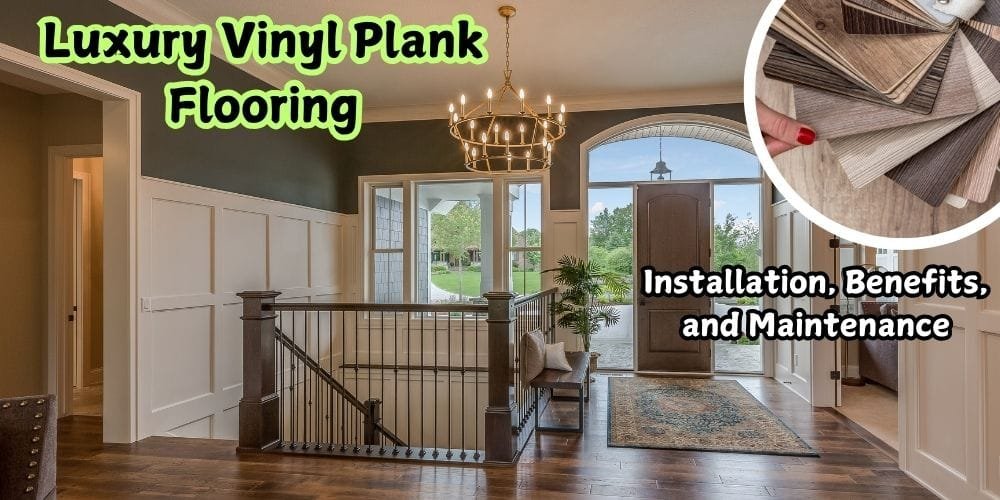It’s all about maximizing space, enhancing functionality, and maintaining a bit of personality during a small bathroom renovation. A compact bathroom can feel luxuriously and invitingly designed even on the most limited square footage. The designers always present creative yet functional solutions to make the most of small areas without sacrificing style. Whether you’re looking for small bathroom remodel ideas or luxury bathroom remodel plans, these suggestions will motivate and inspire you to implement what you love.
20 Stylish Ideas for Small Bathrooms
Change any small bathroom area into a stylish yet functional, aesthetic space as desired. Find these small bathroom remodel ideas that blend creativity and pragmatism to gain maximum use while retaining style features for your renovated small bathroom: bold designs, perfect bright storage arrangements, and inspiration.
Maximize Space with Floating Vanities
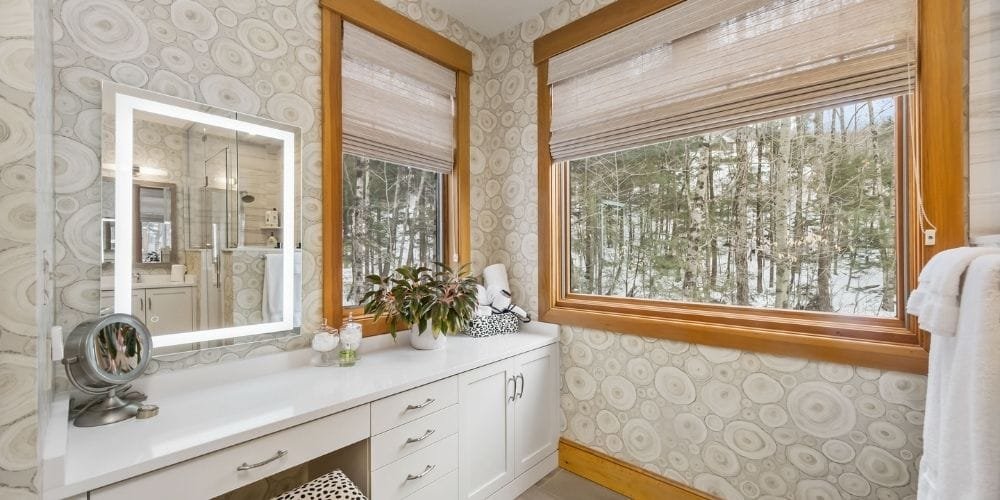
Floating vanities produce the illusion of floor space, so your bathroom will have more space than other vanities. A sleek design with storage incorporation is terrific for remodeling your guest bathroom or trim bathroom configuration, as it unifies style and utility.
Incorporate Bold Tile Patterns
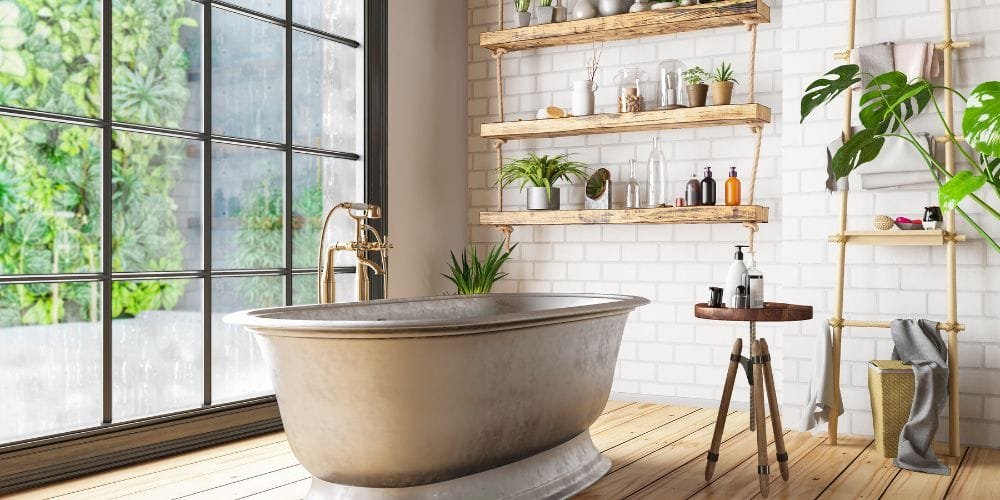
Bold tiles on the ground or walls create a good look when designing a little bathroom. Geometrical shapes that bring to heart the designs related to Morocco and bright colors can create nice focal points highlighted in your bathroom remodel pictures.
Choose Light Colors for Walls and Ceilings
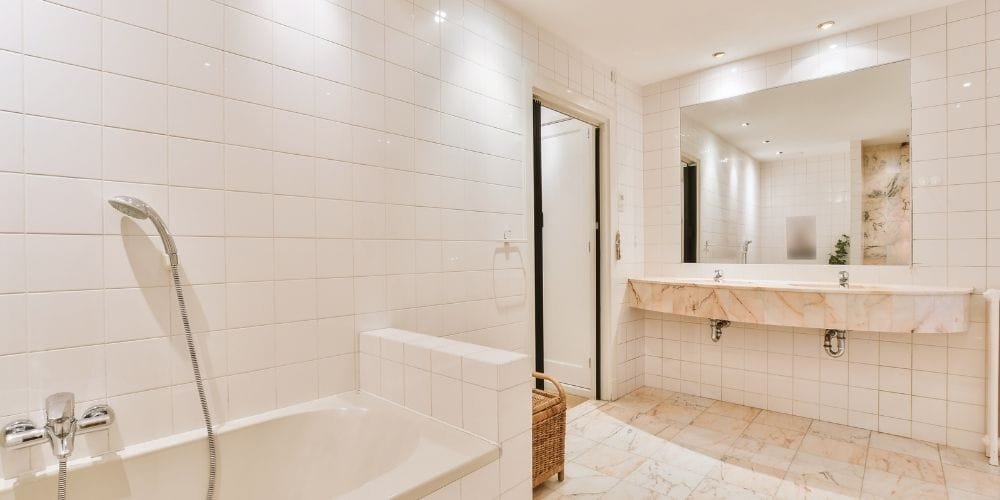
Light-colored hues with soft whites, pastels, or muted neutrals will reflect more light, making the bathroom space look much more significant. It works well with small bathroom remodeling ideas where you want to make the space look bigger.
Install Frameless Glass Shower Doors
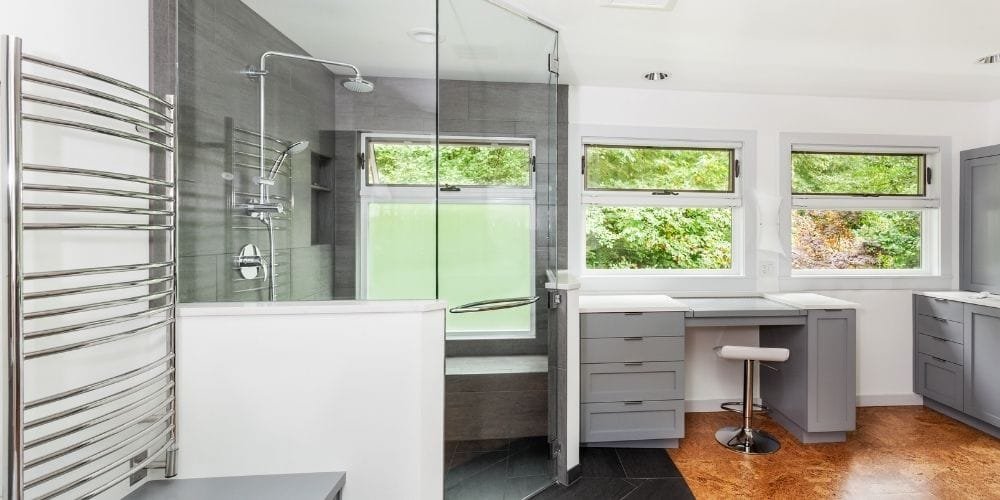
Frameless glass shower doors provide no visual obstructions that can make a room feel small and enclosed. Low-profile hardware maintains a clean, minimalistic look. For convenience, easy-to-clean coatings keep the glass sparkling. It is a game-changer for a bathroom remodel with a walk-in shower.
Go Vertical with Open Shelving
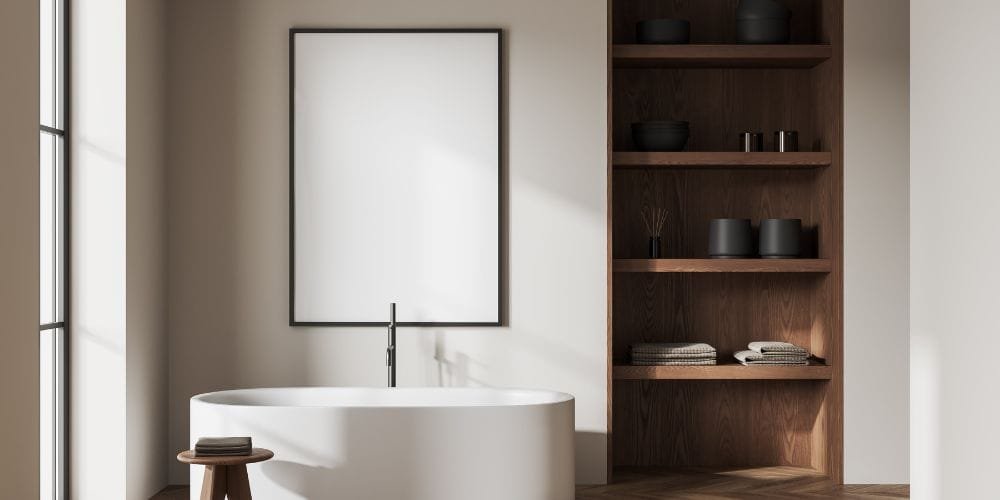
Vertical storage is essential for small bathrooms. Open shelves above the toilet, near the sink, or in unused corners can maximize space. Then, keep everything organized using baskets or decorative boxes, and add some greenery or decorative accents.
Use Mirrors to Create the Illusion of Space
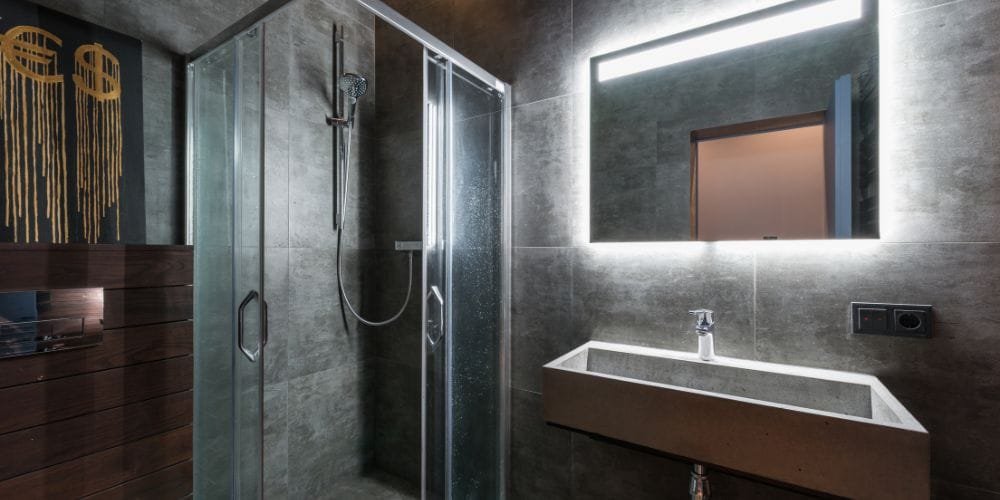
Designers use mirrors as an ace up the sleeve for small bathroom makeovers. A large mirror above the vanity or mirrored cabinets is a good way to utilize space. Using several smaller mirrors of interesting shapes is another unique twist for added visual interest.
Opt for Compact Fixtures
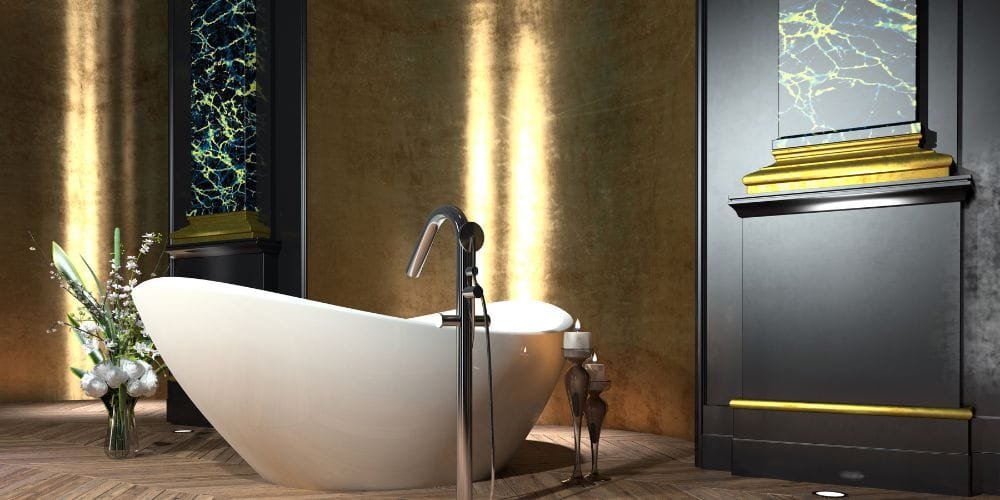
Compact fixtures, such as pedestal sinks, corner sinks, or short-projection toilets, are necessities for small bathroom layouts. Such options help maintain enough room to move around gracefully while being stylish and functionally acceptable.
Add Recessed Storage in Walls
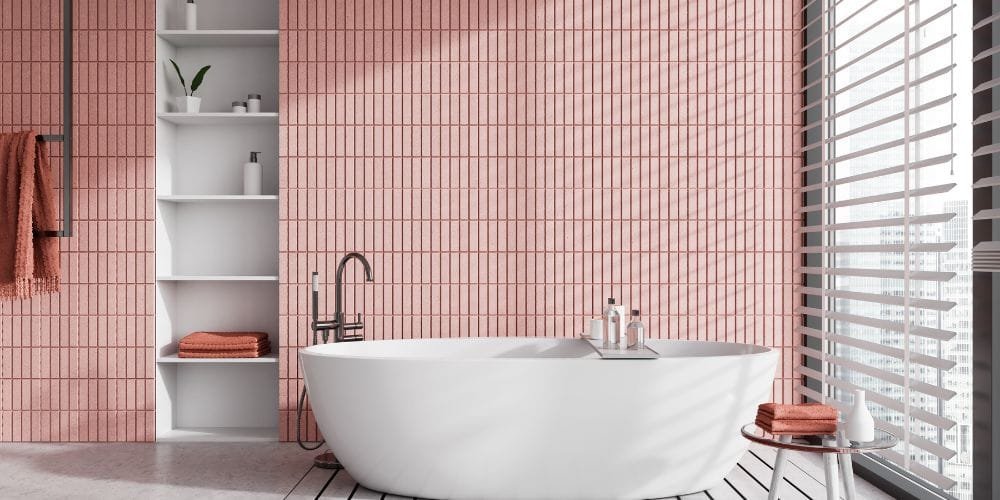
Recessed storage space, such as in-wall shelving or niches, saves space and keeps what you need close at hand. For example, niches within the shower area can hold shampoo and soap, or you can install them near a vanity to store cosmetics and toiletries.
Embrace Minimalist Décor
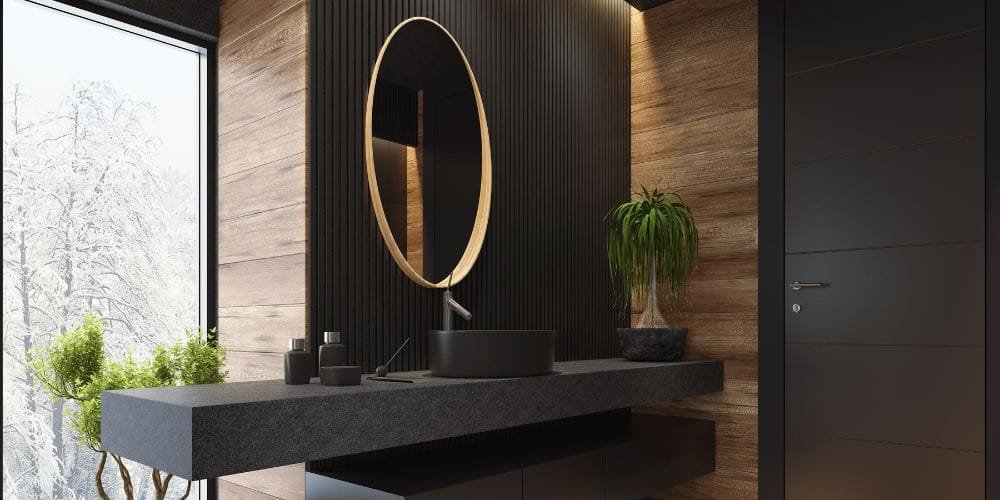
A clutter-free bathroom instantly feels like more space. Minimize decor with a few simple pieces in neutral tones for a timeless, elegant, modern style that perfectly complements guest bathroom remodel ideas.
Layer Lighting for Functionality and Ambiance
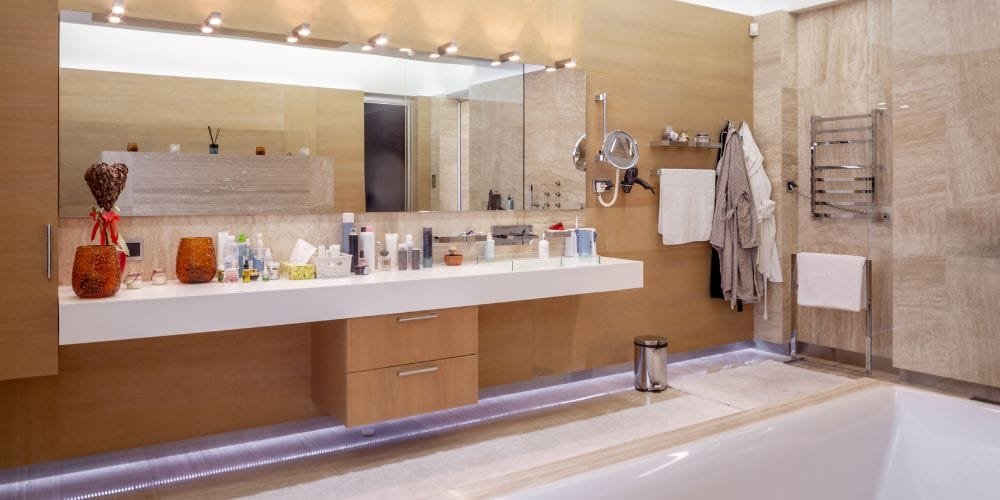
Lighting can give your bathroom a different look, depending on whether you want brightness or dim light. You would use a recessed light for general illumination, a task light around a mirror for grooming purposes, and accent lights to highlight areas such as shelves or artwork, which will then update the feel of the lighting anytime.
Hang Floor-to-Ceiling Curtains
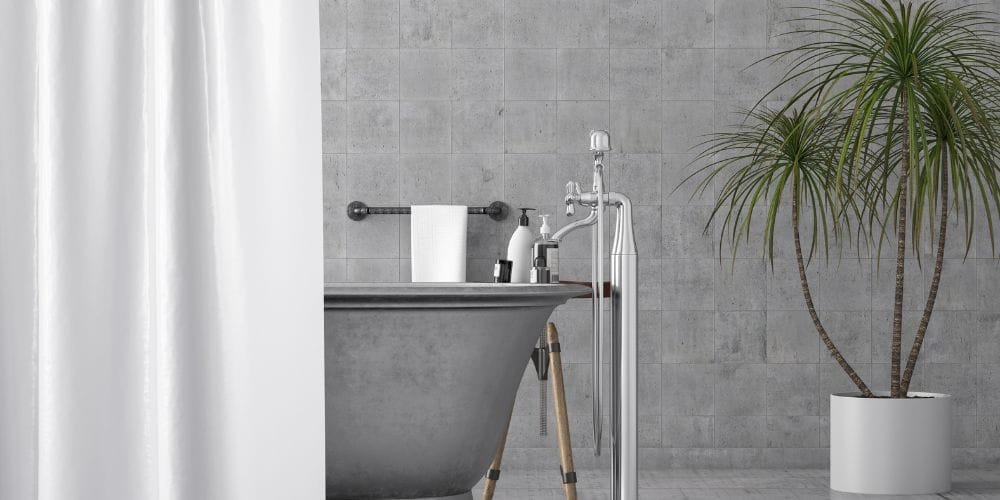
Floor-to-ceiling curtains often make a tiny bathroom feel bigger and taller. Use light, flowy fabric to keep this area airy and light. Again, pair them with a tension rod because it offers an easy fit and makes things simple should you consider a 24-hour bathroom remodel.
Experiment with Pocket or Barn Doors
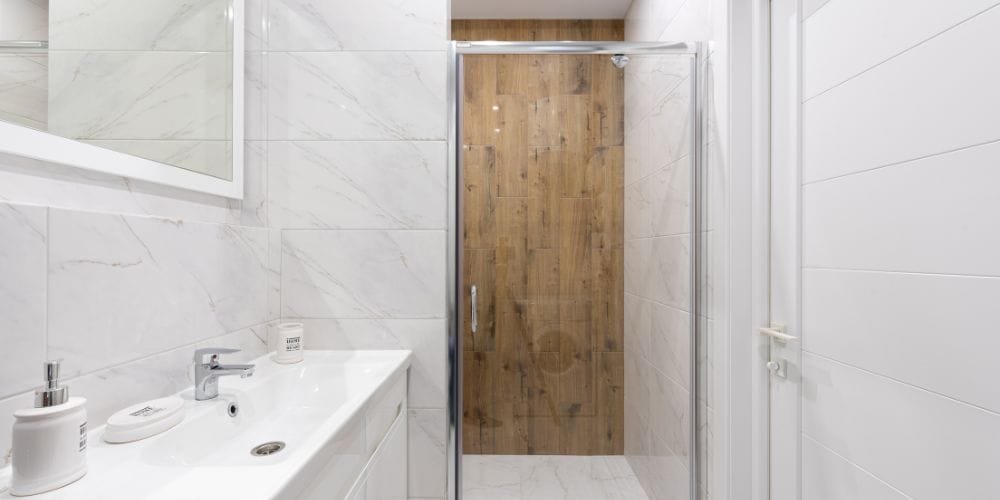
Pocket or barn doors replace conventional ones with space and add style to the interior. Pocket doors slide into the wall flush, while barn doors add rustic or industrial elements to the design. Either of these two can be ideal for step-by-step bathroom remodel projects.
Select Multi-Functional Furniture Pieces
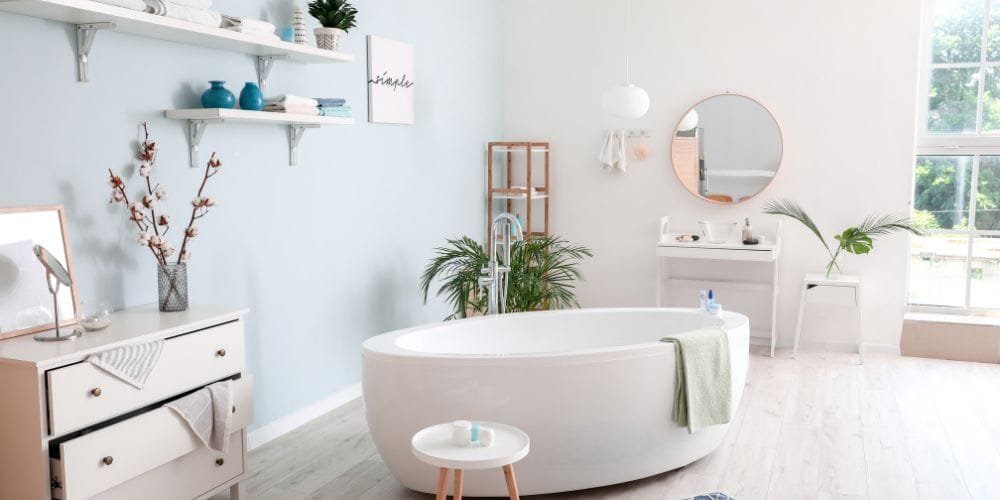
Multifunctional furniture is priceless in a small bathroom. For example, a vanity with a hamper for dirty laundry or a bench with storage space can serve two purposes and free up more room.
Create a Focal Point with Statement Lighting
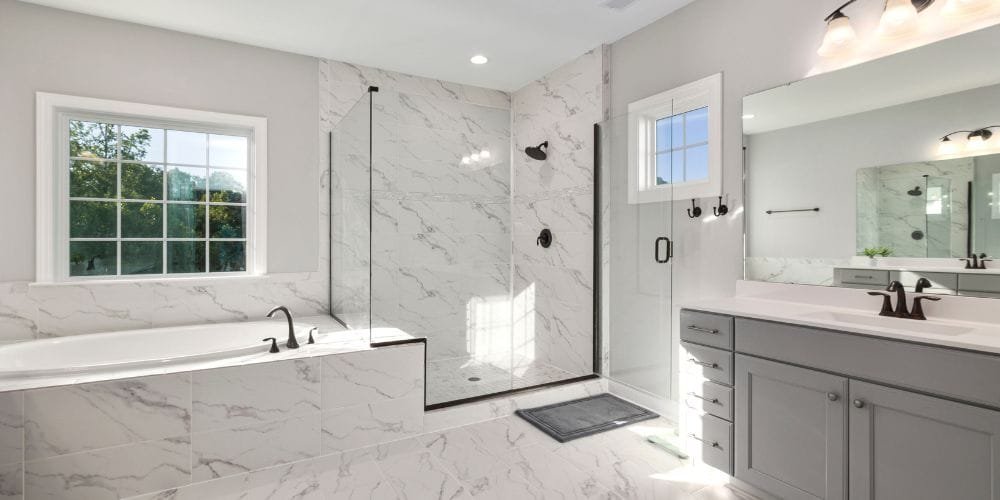
Statement lighting is where you hang a bold chandelier or pendant light—the things that make a bathroom pop with design. It can be used as a focal point to draw attention to itself and further enhance the design elements in a space. It works great when performing a bathroom remodel before and after transformation.
Use Transparent or Frosted Materials
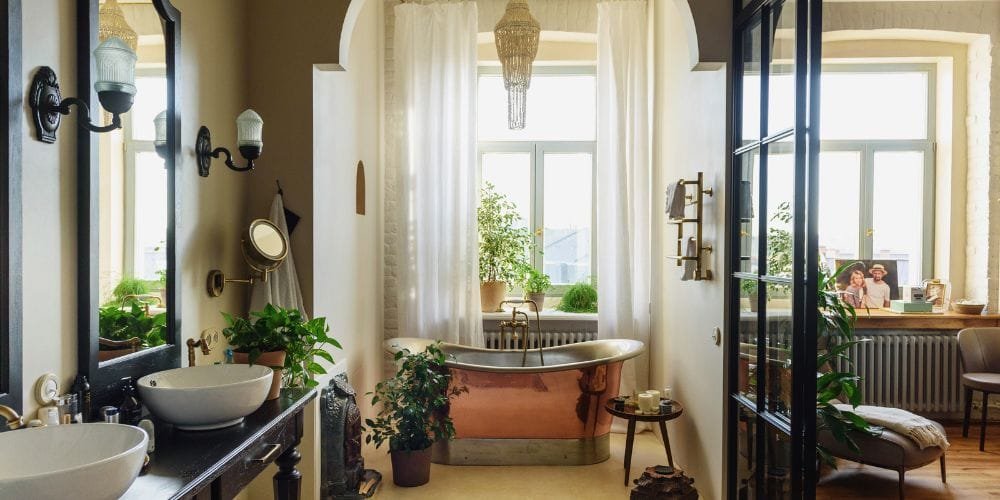
Transparent or frosted glass is best for dividing spaces while keeping them light and open. These materials can be employed in shower enclosures, partitions, or windows to provide privacy without completely closing a room.
Opt for Wall-Mounted Faucets
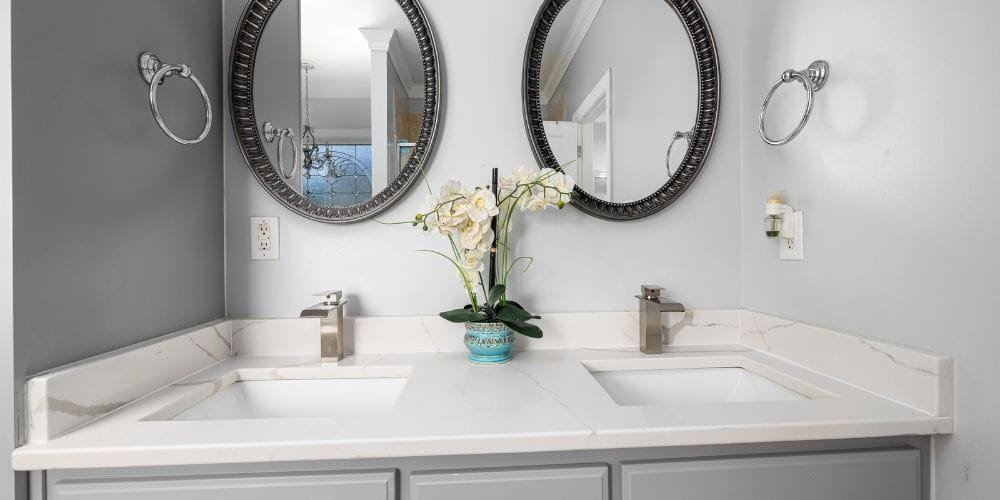
Wall-mounted faucets are sleek and save space on the countertop, making them perfect for small bathroom remodel ideas. Pair them with a vessel sink for a modern, space-savvy appearance.
Incorporate Plants for a Fresh Look
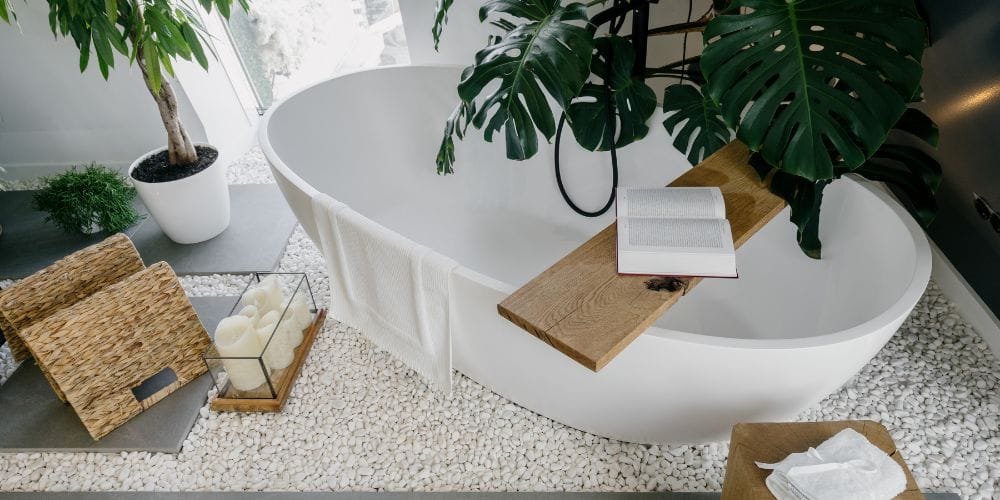
It makes small bathrooms lively and fresh. To give the bathroom a spa-like feel, select several options that can withstand humid, low-light situations, such as snake plants, pothos, or ferns, and hang them on the ceiling or place small pots on shelves.
Play with Contrasting Textures and Finishes
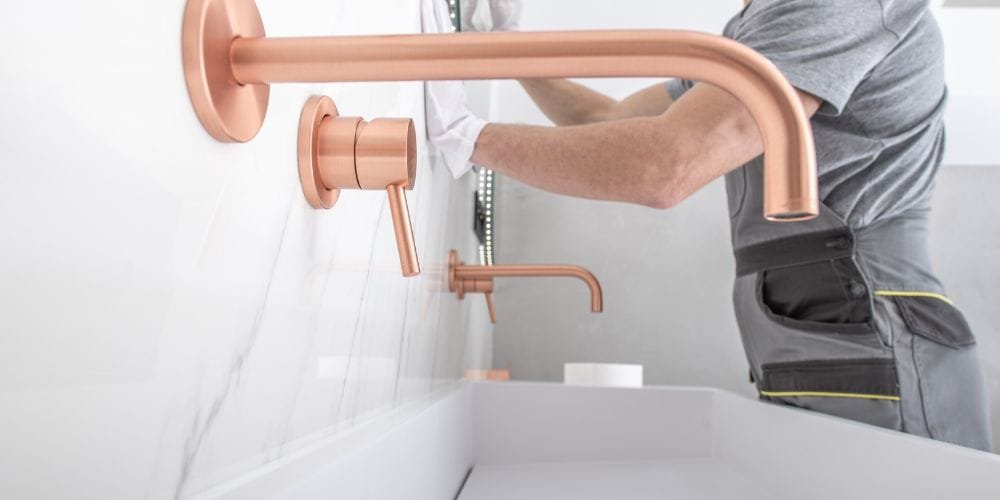
Mixing different textures and finishes brings depth and sophistication to your bathroom. For example, pair matte tiles with shiny fixtures or natural wood with polished metal. It works well for bathroom cabinet remodel projects and adds depth to your checklist.
Consider a Monochromatic Color Scheme
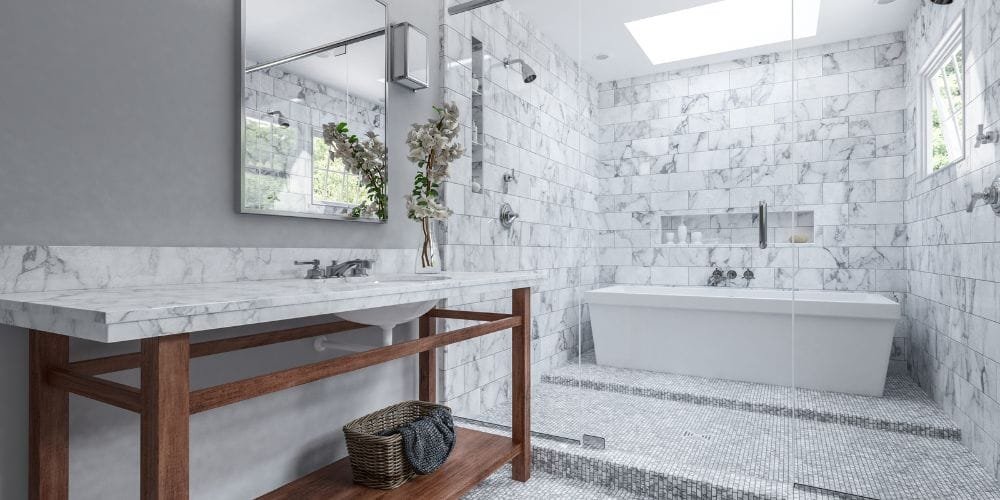
A monochromatic palette will develop a harmonious and spacious feeling. Try adding shades of only one color in various tints of blue, gray, or whatever creates variations in sight, yet not clutter the room with too much ‘noise.’
Add Personality with Unique Accessories
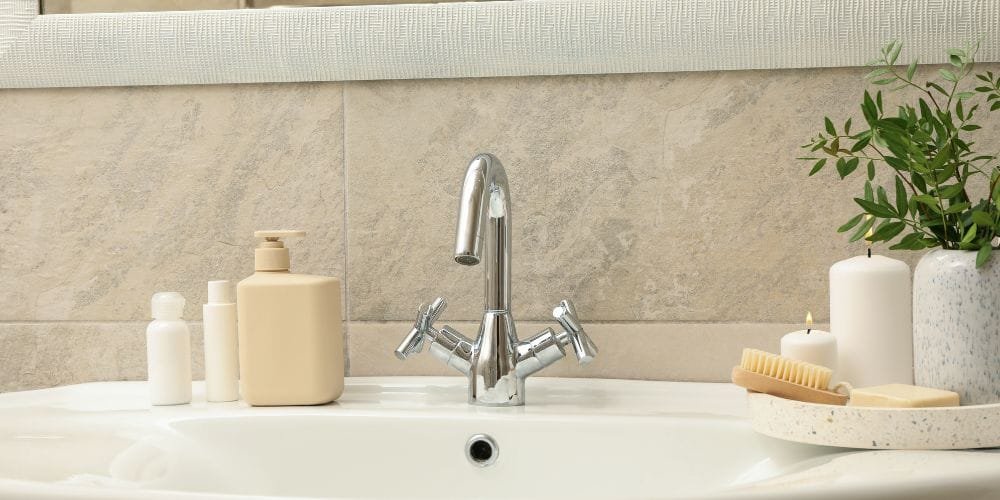
Sometimes, the tiniest accessories make the room pop. Unique towel racks, retro soap dishes, and vibrant rugs add personality. Artwork and decorative jars can enhance the design but not entirely remove functionality.
Also See: A Guide to Planning Your Home Renovation in Just 7 Steps
Conclusion
A small bathroom remodel doesn’t have to mean small in style. From floating vanities to bold tile and minimalist décor, these designer-approved bathrooms remodel ideas for small bathrooms will make your space functional and visually stunning.
Look no further than One Touch Construction for professional remodeling services. Their team is expert in crafting bespoke designs and delivers exceptional results tailored to your needs. Visit One Touch Construction to realize your dream bathroom.

